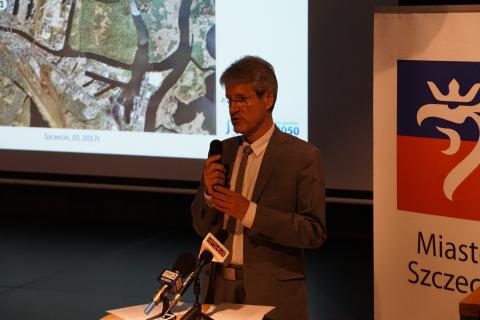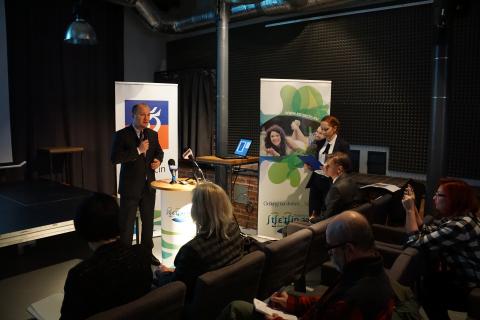Who will design Szczecin’s Łasztownia?
“Łasztownia. The new heart of the City” – a new architectural- and urban-design competition involving the development of Łasztownia – is under way. The total prize value is PLN 425,000.
Applications are now open for admission to a competition to create a concept plan for the development of the Międzyodrze area, including Łasztownia, in Szczecin. Submissions close on 27 March 2017. Szczecin has started the New Year in grand fashion, as a new competition is under way to help rediscover “Łasztownia. The new heart of the City.”
“The Oder River is where Szczecin's heart has always beaten. For some time now, this heartbeat has been growing stronger, as the area is seeing the port and boulevards develop, with new cultural events springing up and new projects being organised in Stara Rzeźnia and Lastadia. There are also plans to reconstruct the shipyard,” said Szczecin’s President Piotr Krzystek. “We are launching a project which will make Szczecin’s heart on the Oder River beat with a strong and regular rhythm.”
The competition aims to secure the best conceptual plan for the development of Szczecin's heartland. Łasztownia – and more broadly the whole of the Międzyodrze area – is an imminent prospect targets in the spatial development of Szczecin. The City is ready to tap into the opportunity to design its future shape right now. The primary aim of changing this area is to create a link between Łasztownia and the city which will make the area interesting and popular with the general public. The key to success is to have in place an effective quality space plan and public-transport solutions, as well as, most importantly, top-quality architectural solutions.
The entire work package, including the Most Kłodny Bridge, will be implemented within the 2020 financial perspective.
“The future of Szczecin is inextricably linked with the Międzyodrze region. The area involved in the competition includes (from the north) Wyspa Grodzka, Łasztownia, with the environs of Port Wolnocłowy, Kępa Parnicka and Wyspa Zielona. The whole site of interest to the competition has an area of more than 200 hectares,” explained City Architect Jarosław Bondar. “Szczecin's authorities have set out to pursue this goal by undertaking a range of measures, including initiating road-system transformations and deciding on the location and shape of the Most Kłodny Bridge, and also through efforts to take over (from the State Treasury) the ownership of the Stara Rzeźnia area.”
The competition can yield results which will provide strong and fact-based foundations for bringing into being a vision of the development of the area concerned, and the city at large, as an intrinsic part of the “Szczecin – Floating Garden” concept. The competition outcomes will provide us with a compass for future work and form the future shape of the Międzyodrze area, including Łasztownia.
Competition schedule:
Submitting Applications for admission – by 27 March 2017, 3.00 p.m. (the Application is deemed to have been effectively submitted on the date its receipt is confirmed by the Commissioning Body)
Notifying the Participants that they are admitted into the Competition – by 10 April 2017
Questions from the Participants regarding the Rules – by 24 April 2017, 3.00 p.m.
Answers to the Participants’ questions regarding the Rules – by 08 May 2017
The final date by which the Participants admitted to the Competition must submit their Competition Works is 20 September 2017, 3.00 p.m. (the Competition Work is deemed to have been effectively submitted on the date its receipt is confirmed by the Commissioning Body)
The decision on, and the announcement of, the results, the opening of the post-competition exhibition, and a follow-up discussion – October 2017
Competition awards:
The awards are money prizes:
-1st PRIZE – PLN 150,000 gross;
-2nd PRIZE – PLN 75,000 gross;
-3rd PRIZE – PLN 50,000 gross;
-up to 6 DISTINCTIONS PLN 25,000 gross each.
The Work which wins the 1st PRIZE must score at least 80 Jury points, and works which receive distinctions at least 60 Jury points (out of 100).
The composition of the Jury
Chair of the Jury
- Prof. Magdalena Staniszkis, Eng., architect – the Association of Polish Architects;
Deputy Chair of the Jury - Member of the Jury
Jarosław Bondar, PhD, Eng., architect – City Architect, the Szczecin City Office;
Reporting Jurors
Jacek Lenart, MSc, Eng., architect – the Association of Polish Architects;
The Members of the Jury
- Prof. Piotr Lorens, Eng., architect – the Association of Polish Urban Planners;
- Prof. Robert Barełkowski, Eng., architect – the West Pomeranian University of Technology, Szczecin;
Marek Sietnicki, PhD, Eng., architect – the Association of Polish Architects;
Ewa Stanecka, MSc – the West Pomeranian Regional Conservator of Monuments;
Anna Nawacka-Górzeńska, MSc, Eng., architect – Director of the City Spatial Planning Office;
Martine De Maeseneer, architect – KU LEUVEN, Ghent, Belgium;
Sergio Figueiredo, architect – Technishe Universiteit Eindhoven, the Netherlands
Claudi Aguilo Aran, architect – the Polytechnic University of Catalonia, Barcelona, Spain;
Johan de Koning, architect – the Academy of Architecture, Rotterdam, the Netherlands.
Experts:
Małgorzata Gwiazdowska, PhD – the Municipal Conservator of Monuments, the Szczecin City Office.
Details:
http://bip.um.szczecin.pl/chapter_50547.asp?soid=2975C6A61ED746F0B611649...
https://wiadomosci.szczecin.eu/inwestycje/kto-zaprojektuje-szczecinska-l...
Rules in english:
http://bip.um.szczecin.pl/files/A2250FA7D89C4D068FCEC7D924A0CDA7/The%20R...


